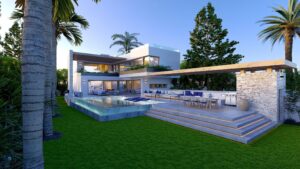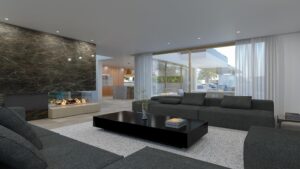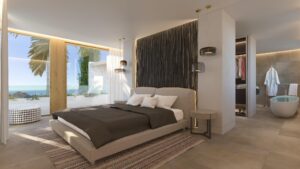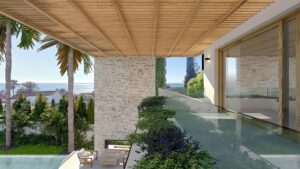Description
-
Description:
Positioned just a one-minute walk from the Mediterranean shoreline, this 872 m² plot in Marbesa offers a rare opportunity to develop a luxury residence in one of Marbella East’s most established beachside communities. Sold with a fully licensed villa project, the property combines architectural vision with immediate build-readiness in a location known for its relaxed charm and proximity to both nature and amenities.
The approved four-level villa design features a total built area of 295.63 m², with 155.60 m² of interior living space and 140.03 m² of exterior terraces. The private landscaped garden spans over 547 m² and includes a swimming pool, multiple terraces, and areas thoughtfully planned for all-season outdoor living.
The layout includes four en-suite bedrooms and two guest toilets, with the primary suite enjoying access to a private upper-level terrace. A spacious basement accommodates a gym, laundry area, storage, and a two-car garage, while a rooftop solarium crowns the property with elevated views and open-air potential.
This turnkey project features premium materials and modern comfort: large-format porcelain and wood laminate floors, a designer kitchen with integrated appliances, underfloor heating, room-by-room climate control, double glazing, smart automation, and sustainable energy systems including solar panels and aerothermal technology.
Set in a peaceful, walkable coastal area, this plot is ideal for those seeking to build a personal retreat or an investment property with long-term value in Marbella’s thriving east side.
Show all description




