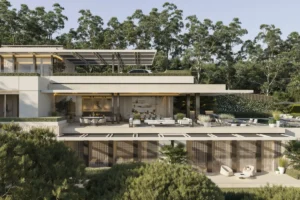
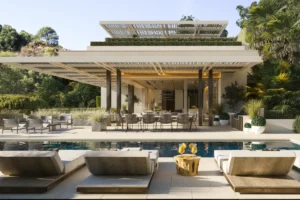
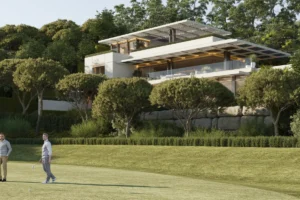
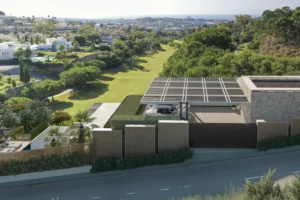
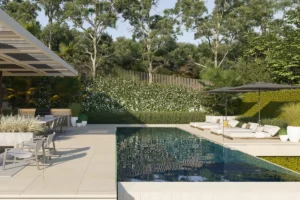
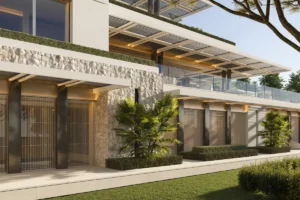
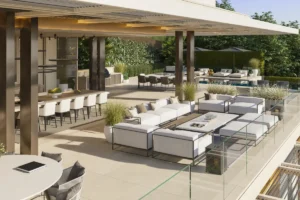
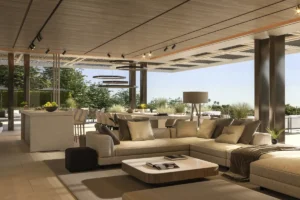
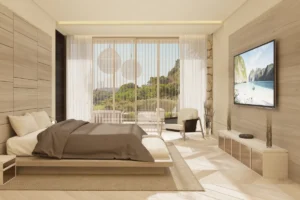
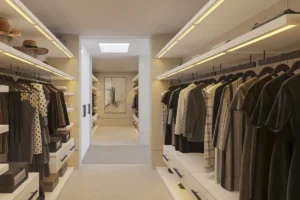
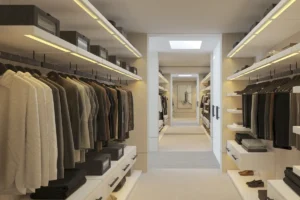
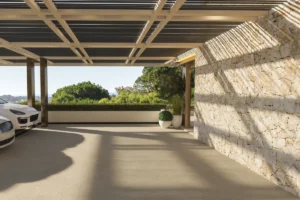
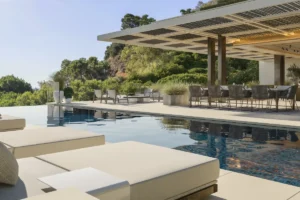
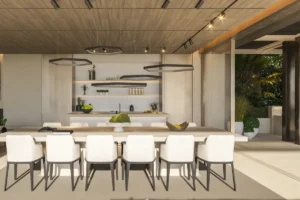
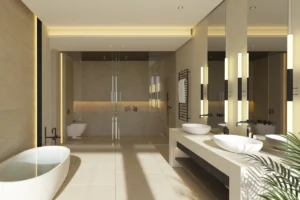
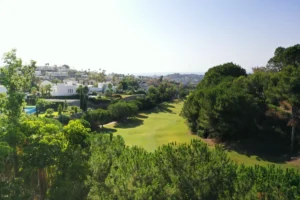

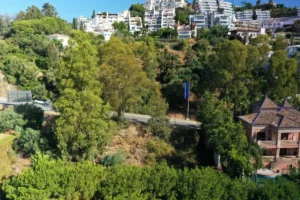
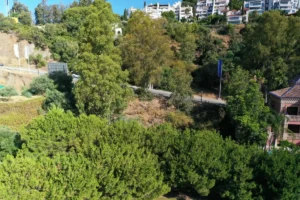
Villa Vesper: frontline La Quinta golf villa with custom interiors, spa, and panoramic terraces
La Quinta, Benahavis- 4 beds
- 4 baths
- 680 m²
Basics
- Category: New developments, Resales
- Reference number: AV2045
- Type: Villa
- Terrace, m²: 155
- Bedrooms: 4
- Bathrooms: 4
- Area: 680 m²
- Lot size: 1090 m²
Description
-
Description:
Positioned directly on the fairways of La Quinta Golf, Villa Vesper offers a rare blend of architectural design, lifestyle functionality, and serene golf views — just 10 minutes from Puerto Banús. This off-plan villa, designed by Tobal Arquitectos, is distributed across three levels with 680 m² of interior space and 155 m² of terraces, all set on a 1,090 m² plot. With delivery upon completion and a fully customisable layout, this is a home crafted to evolve with your vision.
The entrance level offers covered parking for three cars and a west-facing evening terrace — a quiet corner to watch the sunset over the greens. The heart of the home is the middle floor, where an open-concept kitchen, dining, and living area connects to a spacious terrace featuring an al fresco dining space, BBQ area, and a 55 m² private pool. This level also includes a guest bedroom with en-suite bathroom, a separate prep kitchen, laundry room, and guest WC.
The lower level is designed for wellness and leisure. Three additional en-suite bedrooms, each with their own private terraces, surround a central lounge area that opens to a landscaped garden. The primary suite offers dual walk-in wardrobes, a dedicated shoe and accessory closet, and a spa-inspired bathroom. This level also includes a private gym with sauna and shower, as well as a games room and TV lounge — creating a complete retreat within your own home.
Whether used as a permanent residence or a luxury second home, Villa Vesper is ideal for a discerning buyer seeking privacy, views, and a tailored lifestyle in one of Marbella’s most sought-after locations.
Show all description
Location
- Areas: Benahavis